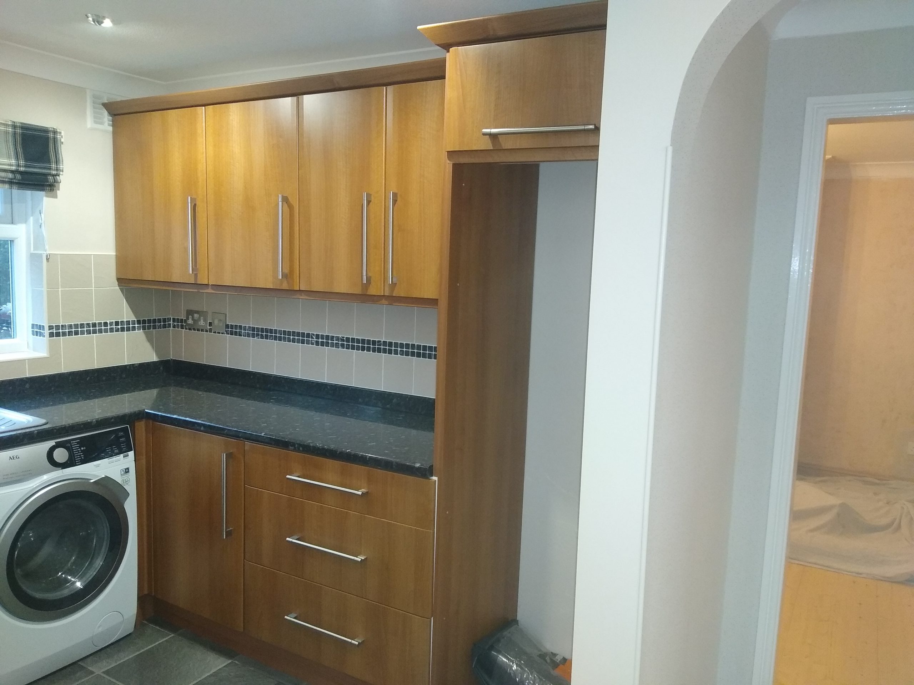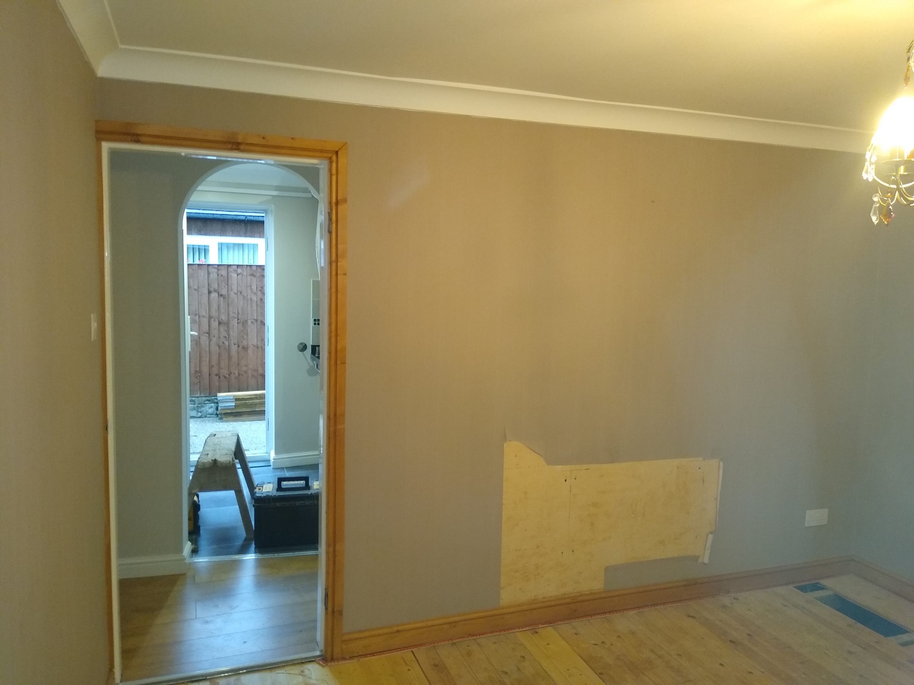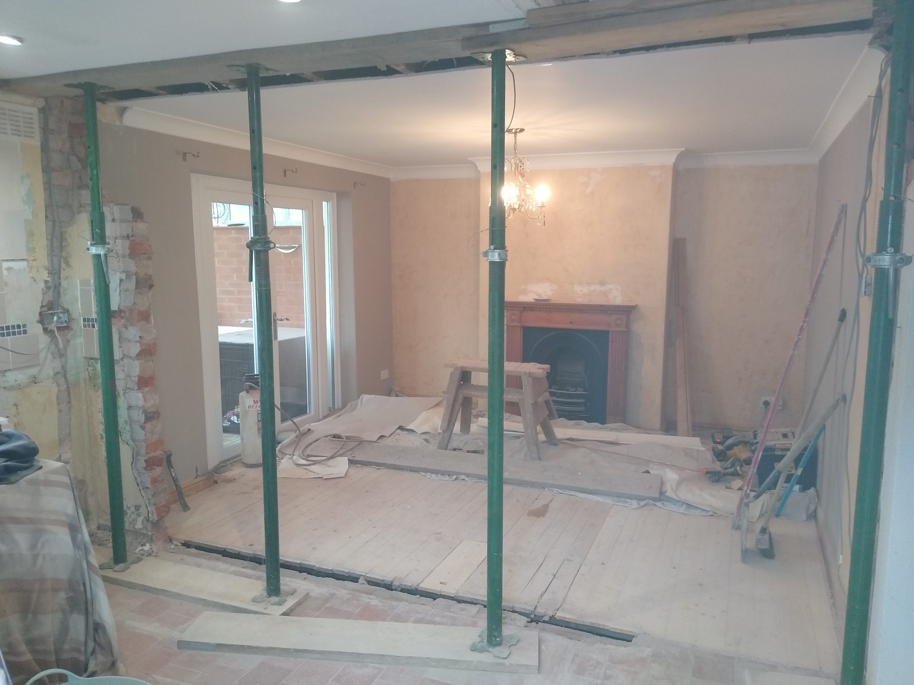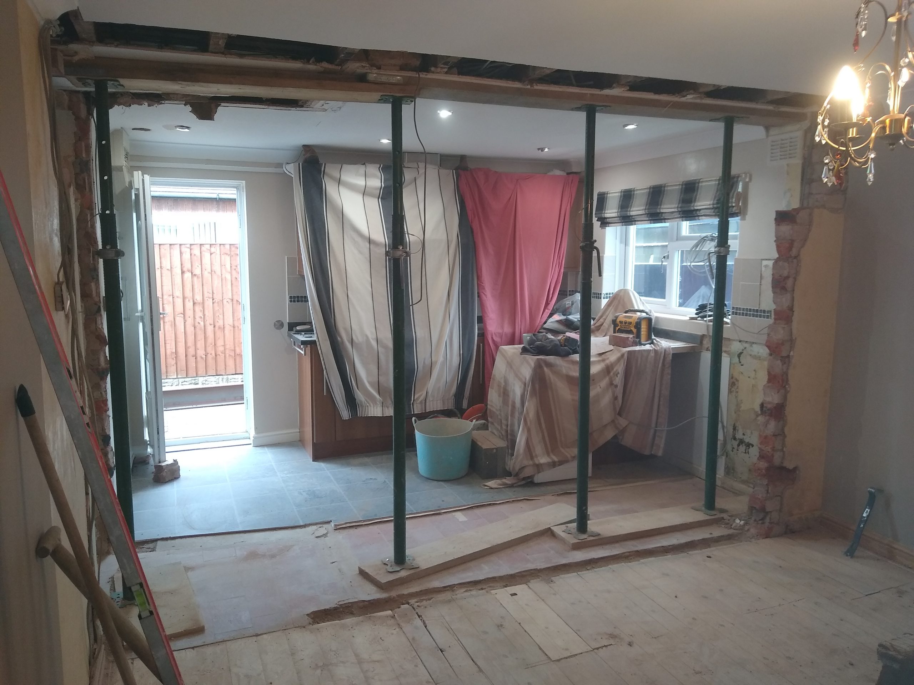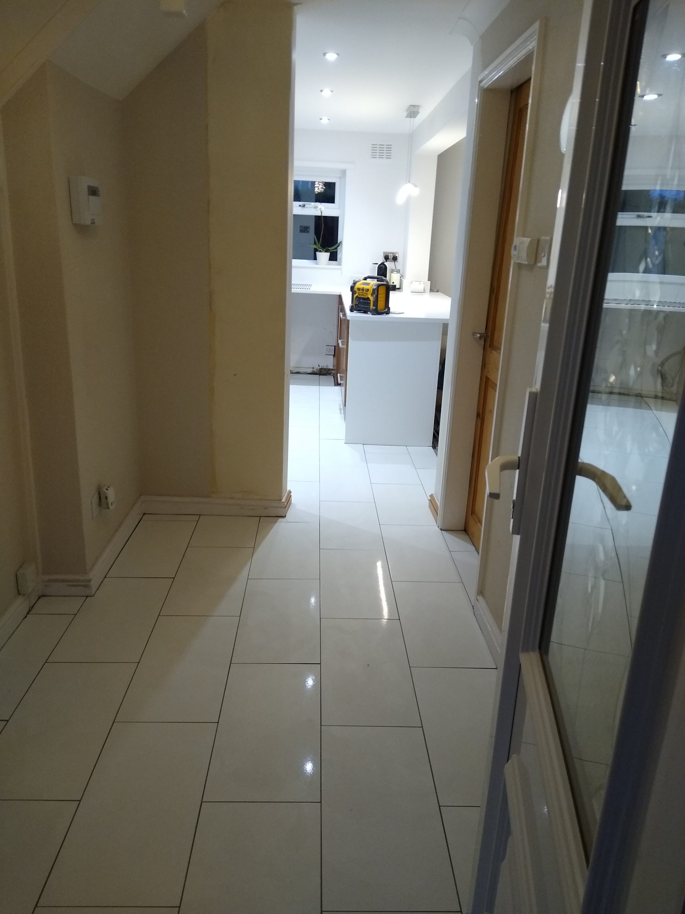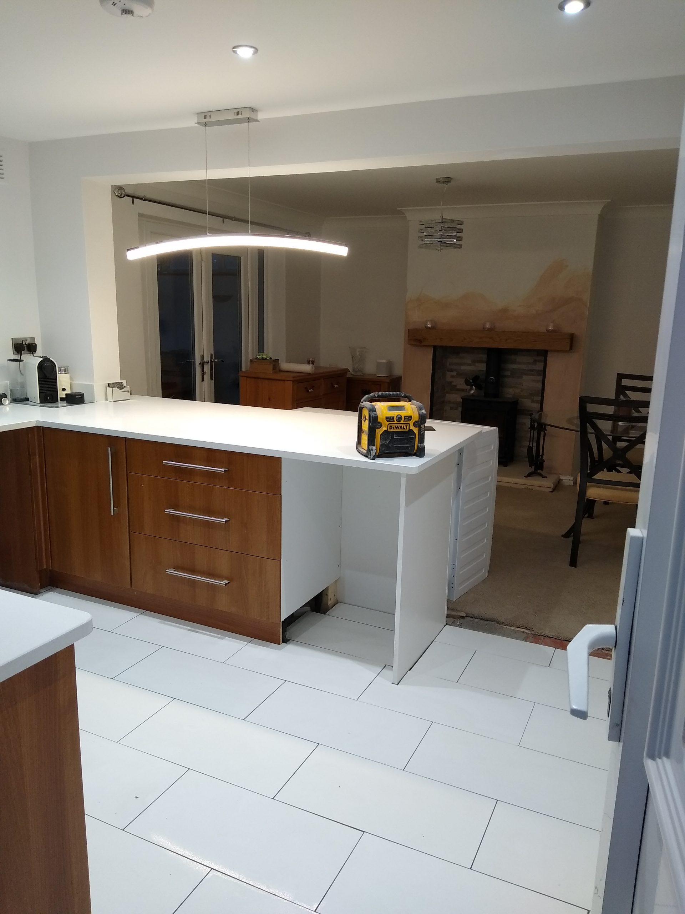Small cramped kitchen dinner conversion.
Strip out base and wall units from dividing wall between kitchen and dining room.
Support ceiling and remove load bearing wall between rooms.
Fit steel beam to support floor above fire board beam for required fire safety plasterboard plaster and make good walls and over board and plaster ceiling’s
Fit underfloor heating to hallway and kitchen latex floor ready for tiling
Tile floor and reinstall kitchen base units for new countertops.

